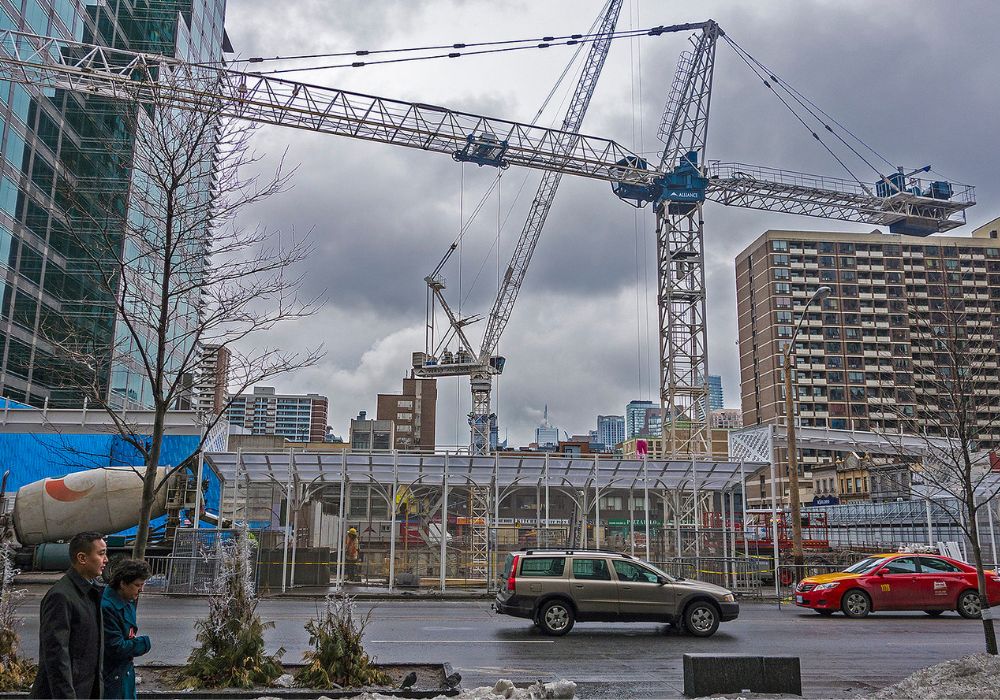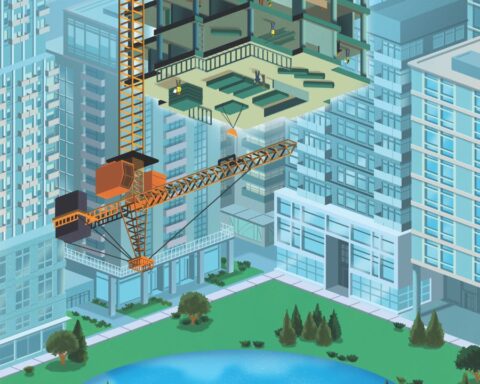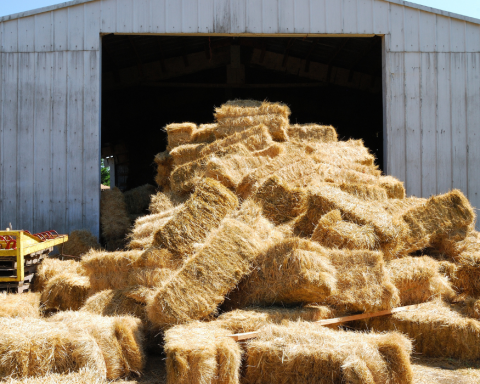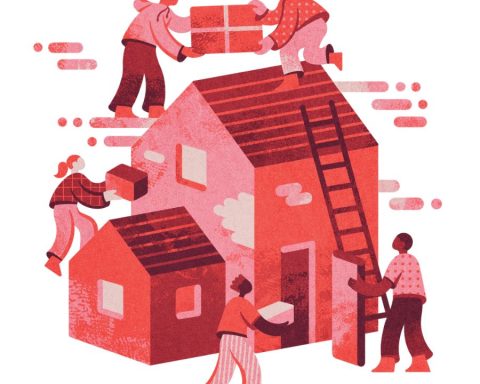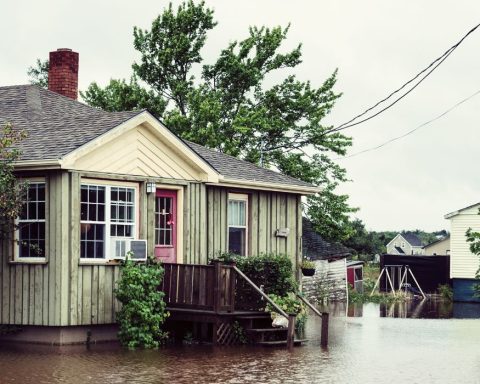For years, a building’s carbon footprint was mostly seen as an energy efficiency problem – how much energy it uses to keep the lights on and heat and cool its occupants. But in the last two or three years, mounting awareness around the carbon intensity of garden-variety materials such as cement, concrete, steel, glass and aluminum has moved the concept of “embodied carbon” from a somewhat obscure preoccupation of green designers to the planning mainstream.
There are plenty of reasons for this welcome shift. Indeed, building materials and construction account for 11% of all global emissions. The accumulating evidence suggests that our pre-occupation with operational carbon and energy efficiency (i.e., gas for heating and cooling, high-efficiency furnaces, etc.) may be missing the mark. According to the Canada Green Building Council embodied carbon accounts for a whopping 90% of a new building’s emissions over a three-decade span.
Research carried out at the University of Toronto by a group led by architect Kelly Doran has shown that underground parking garages and concrete foundations are among the major culprits, accounting in some cases for 80% of the carbon expended on a given project over its lifetime.
“That’s a really big powerful number in terms of how we are going to tackle climate change and how are we going to address emissions from buildings,” says Shayna Stott, a senior City of Toronto planner.
Toronto City Council earlier this month took a significant step towards reducing embodied carbon in new buildings with a new policy that offers cash incentives – from $2,400 to almost $5,300 per apartment, depending on size – for builders who voluntarily limit the embodied carbon in their projects to a series of caps established for various categories of structures. The move, which will be embedded in Version 4 of Toronto Green Standard, comes less than a year after Council voted to eliminate parking minimums for new condos and rental buildings – a decision that will result in smaller garages and less concrete consumption.
“We were all focused for a long time on the operational energy,” says Jane Welsh, Toronto’s environmental policy project manager. “Understanding the materials is very important.”
The new embodied carbon caps – 250 kgCO2e/m2 and 350 kgCO2e/m2 – reflect testing done by the U of T team, which benchmarked about 550 buildings of various sizes and uses and estimated the life cycle carbon for each. The caps are set at approximately the median for embodied carbon, meaning they’re sufficiently aggressive to generate savings but not out of reach of current approaches.
A more intensive set of caps is applied to all city projects, as well as the thousands of new rental units planned for city-owned land parcels around Toronto. Like B.C.’s Step Code, the Toronto Green Standard is revised regularly, with each so-called tier becoming progressively more stringent; Tier 1 is mandatory. “We will start working later this fall and into the spring [on Version 5],” says Welsh. “We’ll be looking at whether we can move [the embodied carbon caps] into Tier 1, which would be required.”
That’s a really big powerful number in terms of how we are going to tackle climate change and how are we going to address emissions from buildings.
– Shayna Stott, City of Toronto planner
Incentivized caps, of course, are only half the picture. The other piece of this puzzle is finding techniques for building that uses less carbon. One obvious candidate, now used increasingly frequently, is tall timber. Modular construction – with building elements, including units themselves – pre-made in a factory and then shipped for assembly to the building site – is another.
But experts such as Ted Kesik, a U of T engineering professor and an authority on building codes, points out that many projects today are over-built and simply consume a redundant amount of reinforced concrete, largely because it’s inexpensive. He says eight-inch shear walls, which are building code compliant, have gradually expanded to 10 or 12 inches, while sloppy architecture results in the use of massive concrete-and-steel transfer beams.
Besides dialing back on unnecessary concrete, developers can alter the embodied carbon of their projects by using different forms of cladding, which are commercially available, and low-carbon insulation. “We’re saying we can do more with less and buildings would be just as safe,” says Kesik. But, to get there, he adds, “we’ll have to see a bit of a cultural change.”
Beyond such moves, developers and their contractors can also use a range of pre-fabricated concrete panels that have voids, which mean they weigh less, or source so-called green concrete, which is made with recycled ingredients, such as waste fly ash from steel plants.
Kesik adds that the city’s new embodied carbon caps are “very generous” and points out that it’s entirely possible to achieve levels under 200 kgCO2e/m2 using mass timber.
We’re saying we can do more with less and buildings would be just as safe.
– Ted Kesik, U of T engineering professor
Toronto’s move puts it in a growing class of cities, regions and governments that have or are making similar efforts to regulate and push down embodied carbon, among them Vancouver and California. Canada’s federal government has indicated it will require a 30% reduction of embodied carbon in the structural materials of new public buildings as of 2025, according to policy research conducted last year for the Ontario government by U of T, The Atmospheric Fund, the City of Toronto and Mantle Developments.
New York City, in turn, has employed caps in a more hard-nosed way, imposing a firm emissions cap on all buildings over 25,000 sq.-ft., a collection of some 50,000 structures. The regulation, passed in 2019 and known as Local Law 97, doesn’t bother with carrots: property owners that don’t comply get fined.
While efforts to drive down building-related emissions also depend heavily on planning factors, such as intensification, and transportation policies that provide alternatives to private vehicles, the important detail in the new embodied carbon policy is the embodied carbon assessments developers will have to undertake to represent a complete accounting. It’s no longer just a case of measuring whether a building is running its HVAC efficiently or if it checks off boxes on a LEED certification program.
The question now is whether the building industry will take up the challenge. Welsh and Stott say they’re seeing some interest and a more diverse set of builders looking to find out about whether they can take advantage of the incentives. Those signals, says Stott, are “indicative of the commitments to address climate change across the industry, as well as how the program supports making those decisions to get there.”


