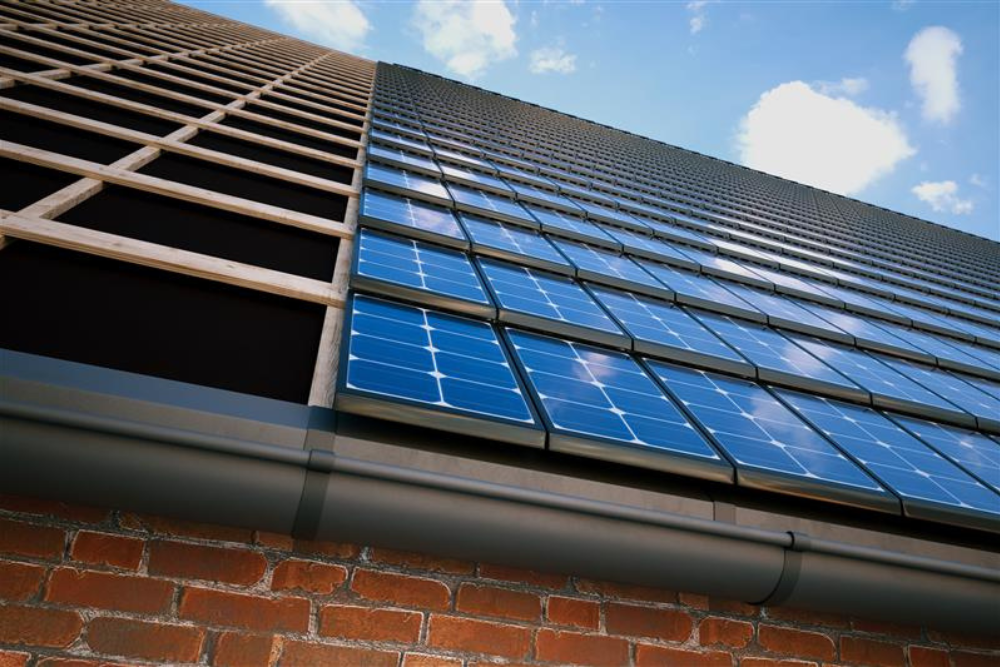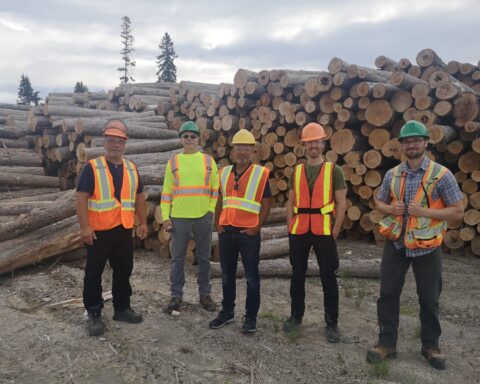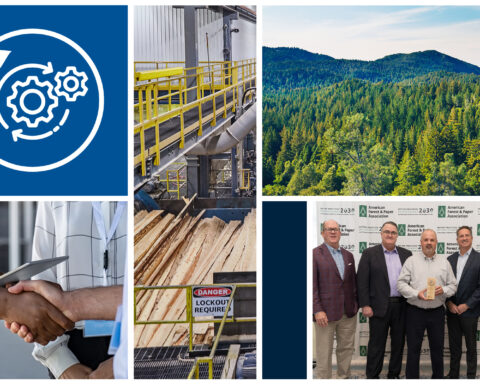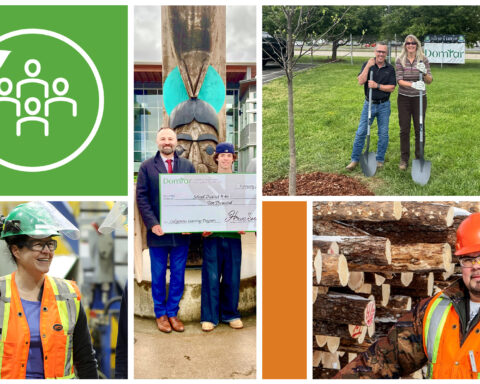Net-zero. An environmental commitment sought by billions of global citizens, creating a world where the production of carbon emissions is counterbalanced by the amount we are able to absorb or sequester. Industries, corporations and governments have committed to net-zero goals, some within just a few short years, which will help to restore the overall health of the natural environment.
The transition to net-zero is one done for the long-term health of ourselves and our planet. It is one that helps guarantee a livable world for future generations. Net-zero is a journey, one that will take trillions in new investments, continuous innovation and a shift in the way we procure and develop the goods we consume, the places we live and work, and the way we move about.
It’s a conscious decision for our future, one that involves making notable investments that will scale back our reliance our carbon-emitting fuel sources. These investments will affect every stage of project development, from design and procurement to construction and operation. Investments in low- or no-emissions technologies will be at the heart of the way we look at our infrastructure.
So how do we actually get there? What decisions should be made now to ensure that the journey toward net-zero is on the right path? As a company at the forefront of the transition to net-zero, helping companies and governments take action to meet this massive climate objective, WSP is working to introduce low- and no-carbon solutions that chart a course to eventual net-zero.
Consider emissions early
The carbon footprint of a project needs to be considered in the development of a hospital, house or high-rise condominium. Emissions savings must be factored at the earliest stages of all projects, as this is the best time for integrating the most impactful solutions in a cost-effective manner.
It’s important to set goals for overall emissions right from the start, and then look at the number of potential ways that emissions can be reduced as part of the project’s development. Here are some key questions to be asked that can lead to solutions that will reduce emissions:
- For building solutions, what materials will the structure, mechanical/electrical and building envelope systems be built with? Is mass timber an option? Can recycled steel be used? Could modular construction be considered to reduce material waste?
- There are also considerations related to energy: How can natural sunlight be used to heat or light the building? Can the building be electrified by using heat pumps instead of fossil-fuel-burning boilers? Is there an opportunity for on-site renewable-energy generation? Can the building envelope be improved to reduce how much heating and cooling is needed?
All of these, and more, are key considerations for the earliest stages of project development, having a lower financial impact when considered early. These questions can and should be applied to all forms of buildings, from residential and commercial towers to hospitals and transit stations. Each action can lead to a significant emissions reduction itself, but combined can help the project reach toward net-zero.
A plan for existing buildings
For existing building infrastructure, new approaches have been adopted for making significant strides in reducing the emissions footprint. More than 80% of existing buildings today will still be in operation in 2050. There is no path to net-zero without tackling existing buildings.
There are two key things to focus on when talking about the existing buildings:
1) Existing buildings contain a lot of embodied carbon that we cannot afford to waste by demolishing the building. Reusing an existing building, even if major retrofits are required, will most often if not always reduce embodied carbon compared to demolishing and building anew.
2) Making them as energy-efficient as possible and switching to clean energy sources, which has led building owners to consider using a deep energy retrofit.
A deep energy retrofit focuses on two key areas, building systems and building envelope, to create well-insulated, airtight and highly energy-efficient buildings. The result of the retrofit is a 50% or greater reduction in energy use and a 90% or greater reduction in operational carbon emissions. This means targeting envelope assemblies (windows, doors and insulation) and HVAC systems, to reduce the demand for energy as much as possible and enable the electrification of building systems.
While the focus has been on large-scale structures, such as office towers and older apartments/condominiums, there is also a drive to test the viability of deep retrofits at a smaller scale, including individual housing units. FortisBC recently conducted a deep-energy-retrofit pilot program to demonstrate its effectiveness and affordability. The program focused on 20 residential homes and four fourplexes, targeting the 50% threshold. The program is currently in the construction and evaluation phase and will provide valuable information on the fiscal/environmental value of deep energy retrofits for smaller buildings.
Regardless of the building’s footprint, a deep energy retrofit represents a notable investment for the property owner, but one that can be recaptured through energy and carbon tax savings, government grants (in some jurisdictions) and a higher resale value for the structure.
Considering district energy
The installation of district energy systems poses an opportunity for meaningful emission reductions, especially where clusters of buildings are owned by the same entity such as institutions, municipalities and business parks.
There are already several successful examples of district energy systems installed in communities across Canada, including Guelph, Ontario, and Prince George, British Columbia, but the flagship project is the ESAP program in Ottawa/Gatineau. ESAP, the Energy Services Acquisition Program, services multiple government structures on both sides of the Ottawa River, including the Parliament buildings. It is currently in the midst of the energy services modernization, an upgrade of the system to provide heating for 80 buildings and cooling for 67 buildings.
By sharing heating and cooling resources through a complex piping network served by four energy centres, an estimated 63% emissions reduction will be achieved compared to 2005 baseline emission levels, with further emissions reductions expected for stage two of the project.
In communities across Canada, where carbon-emitting energy solutions are still being used, there are investments that can be made today to drastically reduce the emissions footprint in buildings. And when the emissions are eventually removed from the energy mix, the energy savings will continue to provide economic benefit for the property owner.
To reach net-zero by 2050, it’s important to take strides now, be it during the earliest stages of project procurement or through retrofits to existing buildings. These emissions savings will be paramount in creating healthy, resilient communities for generations to come.
Need help taking the first step? WSP has experts in more than 100 cities across Canada, with additional resources around the world, that can help any asset owner better understand how to reduce the emissions footprint of any structure. For more information, visit: https://www.wsp.com/en-ca/services/green-building-design







