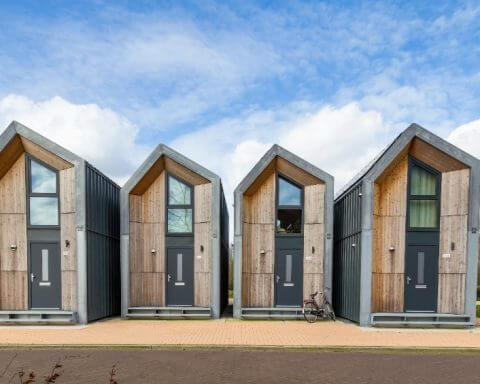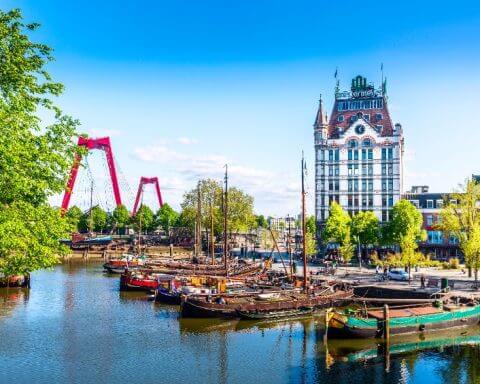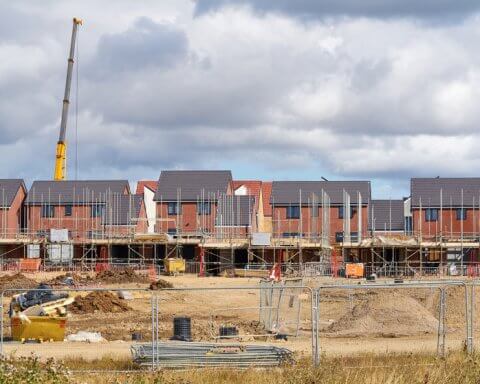About a year ago, Canadian-born architect Kelly Alvarez Doran had an epiphany – or perhaps, more aptly, a wake-up call – about one of the core tenets of energy-efficient construction.
To design new buildings that truly move the needle in terms of reducing heat loss (a chronic problem in Canada’s older buildings in particular), architects have developed exterior walls with as many as 13 layers of insulating material. While these measures drive down energy consumption, carbon emissions and utility bills, they also come with a problematic backstory. After all, most state-of-the-art insulating foams, wraps and panels are made from petrochemicals. “We don’t understand the chemistry of what’s in the walls,” Doran says.
“To wrap a building in fossil fuels is crazy,” he adds. “What the hell are we doing?”
The principal with MASS Design Group in Boston has spent the past many months reading the riot act to colleagues, structural engineers and constructors. He points out that the building industry’s embrace of measures meant to reduce a project’s operating emissions has almost completely overshadowed the other side of the coin – decreasing the “embodied carbon” in buildings (i.e., the carbon that goes into making materials like pipes and beams).
The best-known culprits are concrete, steel and aluminum, but materials like PVC pipes and most types of insulation are also implicated. “The sole focus on energy efficiency has blinded us all to the other unintended consequences,” says Doran, who is active in Architecture 2030, an international network of designers founded by Edward Mazria that advocates for ways to cut embodied carbon.
Buildings are responsible for 40% of global greenhouse gas (GHG) emissions, with concrete and steel accounting for almost 15% of CO2 emissions. But with governments pushing for significant GHG reductions in the next decade, the focus has begun to go beyond energy consumption and shift to the building materials themselves. What are the life-cycle carbon costs of excavating gravel and sand used to make cement and concrete, transporting manufactured components such as windows and drywall, or finally disposing of building debris at the other end of a structure’s usable life?
“This is a revolution that’s happening very quickly. If architects aren’t conversant, they’ll be left behind.”
— Kelly Alvarez Doran, senior principal, MASS Design Group
Broader concepts like “life cycle analysis” (LCA) have been around for years. And over the past decade or so, building material producers have had to come up with so-called environmental product declarations (EPDs) to comply with various ISO standards. In essence, EPDs are much like nutrition labels on food products, disclosing quantifiable environmental impacts for a given material on a per-unit basis.
Much more recently, though, various organizations, such as HomeFree and the Carbon Leadership Forum, have created online tools – “embodied carbon in construction calculators” (aka EC3) – that allow architects and construction firms to estimate the footprints of their projects by plugging in the type and quantity of materials they intend to use. “That’s a great starting point,” says Anthony Pak, a principal of Priopta, a Vancouver LCA consulting firm, and the founder of the Embodied Carbon Network’s Vancouver chapter. “There’s a lot of interest in EC3.”
These cloud-based calculators allow architects and structural engineers to make comparisons as they put together a building’s specs: mass timber versus concrete, or PVC pipes compared to copper. Pak notes that one of the founding partners behind the EC3 project, the Swedish development giant Skanska, showed in a recent project that it could cut embodied carbon by 30% simply by asking for lower embodied carbon products, such as lower-carbon concrete mixes. Doran also points to alternative insulating materials like wood fibre, straw bales and even wool, all of which sequester carbon instead of consuming it and are commercially available.
Building industry supply chains, which can extend from steel manufacturers in China to construction projects in downtown Vancouver, are also key, given the carbon required to ship building components like steel or rebar from as far afield as China or India. What’s needed, says Toronto architect Drew Sinclair, principal at SvN, is “a dramatic rethink of our material supply chains, reorienting towards local sources and local capabilities. [That] could have an immediate and dramatic impact on the embodied carbon within our local construction industry.”
The key element, adds Ted Kesik, a University of Toronto building sciences expert, is that architects and structural engineers should have the ability to measure and compare. “Until we do it, it’s very difficult to say, ‘How do we change things?’”
Yet the existence and simplicity of these data tools poses the old horse-to-water problem. As Kesik points out, influential players in the construction materials industry are dead set against the disclosure of their products’ footprints.
All of which raises the question of how regulation can figure in this story. It’s true that many governments, including municipalities, have set ambitious carbon reduction targets, but they tend to be more about operational emissions (i.e., from reduced heating, cooling and lighting). Even the more aggressive building codes focus on energy-efficiency-oriented design.
“To wrap a building in fossil fuels is crazy — What the hell are we doing?”
— Kelly Alvarez Doran
Pak points to the City of Vancouver as a jurisdiction that is leading the way in terms of using regulation to reduce embodied carbon. The municipality, in its climate emergency declaration, set a goal of 40% embodied carbon reduction by 2030 – a target far more ambitious than that of any other city in the world, Doran adds. (LEED certification doesn’t require embodied carbon reductions but provides optional credits for moves such as disclosing a project’s lifecycle carbon performance.) In 2017, Vancouver also mandated that developers seeking a rezoning must prepare and submit a life-cycle analysis early in the application process, meaning they are forced to undertake the analysis. Other jurisdictions, like Toronto, continue to focus their green-buildings policies on operational carbon.
Even with better regulation, Doran points out that some of the obstacles are cultural and professional, from the deeply ingrained habit of always constructing basements in new homes (he says those concrete tubs can account for as much as two-thirds of a building’s embodied carbon) to the routine choices made by a contractor’s procurement managers. Architecture faculties, he says, should be allocating as much effort to LCA as they are to energy efficiency.
Kesik, who has spent 30 years researching how to make better-performing buildings, says the growing acceptance of mass timber as an alternative to concrete and steel may well be the development that forces builders, regulators and architects to become more mindful about embodied carbon. “Disruptive technology,” he says, “will force change faster than regulatory reform.”
“Business-as-usual is far from sufficient to reach the 2030 targets,” Pak adds.
Doran, however, is hopeful that his profession is finally waking up to the embodied carbon imperative. “This is a revolution that’s happening very quickly. If architects aren’t conversant, they’ll be left behind.”
John Lorinc is a Toronto-based journalist and author specializing in urban issues, business and culture.







