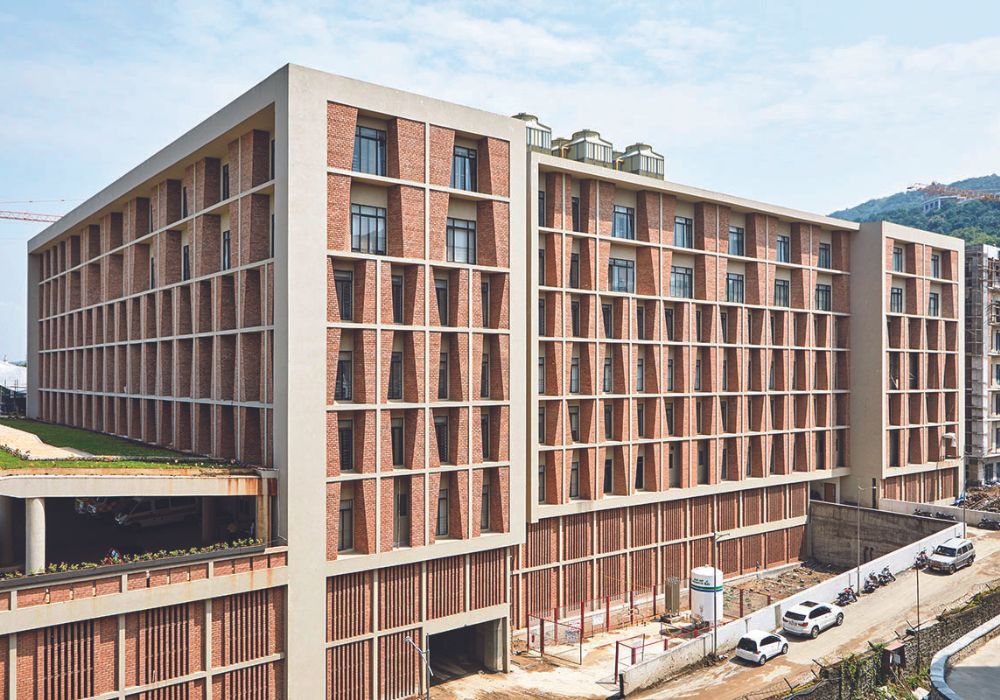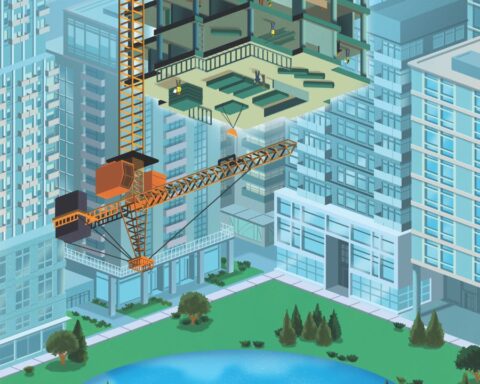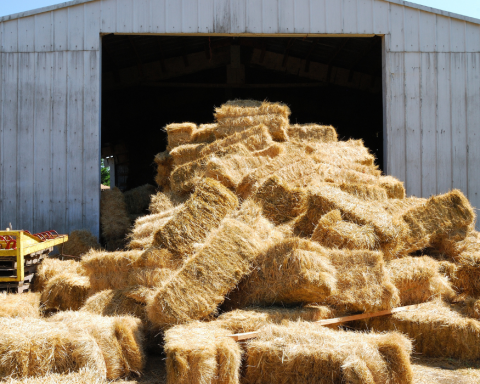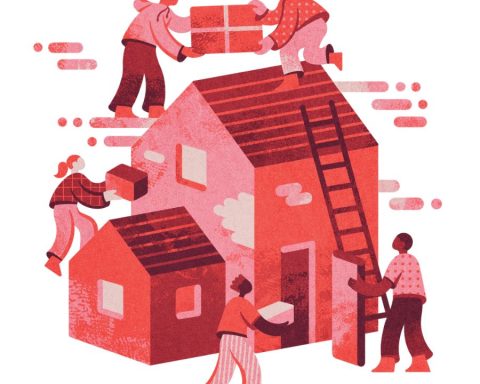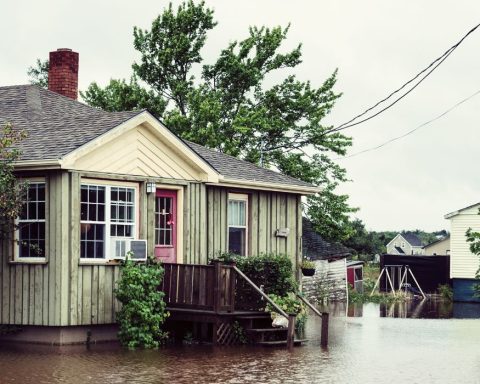By the middle of April, Mumbai had recorded its highest temperature of the last 15 years, approaching 40°C. Officials from the India Meteorological Department attributed the length of the unrelenting heat wave, ironically, to what is commonly seen as a marker of urban “development”: a boom in (heat-trapping) high-rises.
Today, India has 461 million people living in urban centres. A proportionately staggering pace and scale of construction is underway, leaving the country vulnerable to major climatic impacts. A ballooning carbon footprint compounds matters, as globally the buildings and construction sector is the largest emitter of greenhouse gases, accounting for 37% of global emissions, according to the United Nations Environment Programme (UNEP). Applying the ubiquitous “modern international style” to Indian buildings is only making the situation worse.
More than four decades ago, in an influential essay called “Form Follows Climate,” Charles Correa, a renowned Indian architect and advocate of sustainable design, wrote, “To live in the Third World is to respond to climate. We simply cannot afford to squander the kind of energy required to air condition a glass tower under a tropical sun.”
For the first 40 years of the Indian republic’s existence, its architectural language was noticeably punctuated by “climatic devices” like vertical fins/brise soleil, window overhangs (chajjas) and latticed brickwork (jalis). These broke up the intense sun into shadowed patterns, kept out the rain and ventilated buildings naturally – almost eliminating the need for air conditioning.
However, this changed with the liberalization of the Indian economy in the early 1990s that saw multinational corporations begin to set up shop in the country. A post-colonial social pressure to be “as good as the West,” coupled with the corporate urge to unify brand image across countries, saw many Indian commercial buildings look identical to their U.S. and U.K. counterparts despite a drastically different local climate. The shift created a sense of “urban placelessness” – and made India’s tropical heat worse.
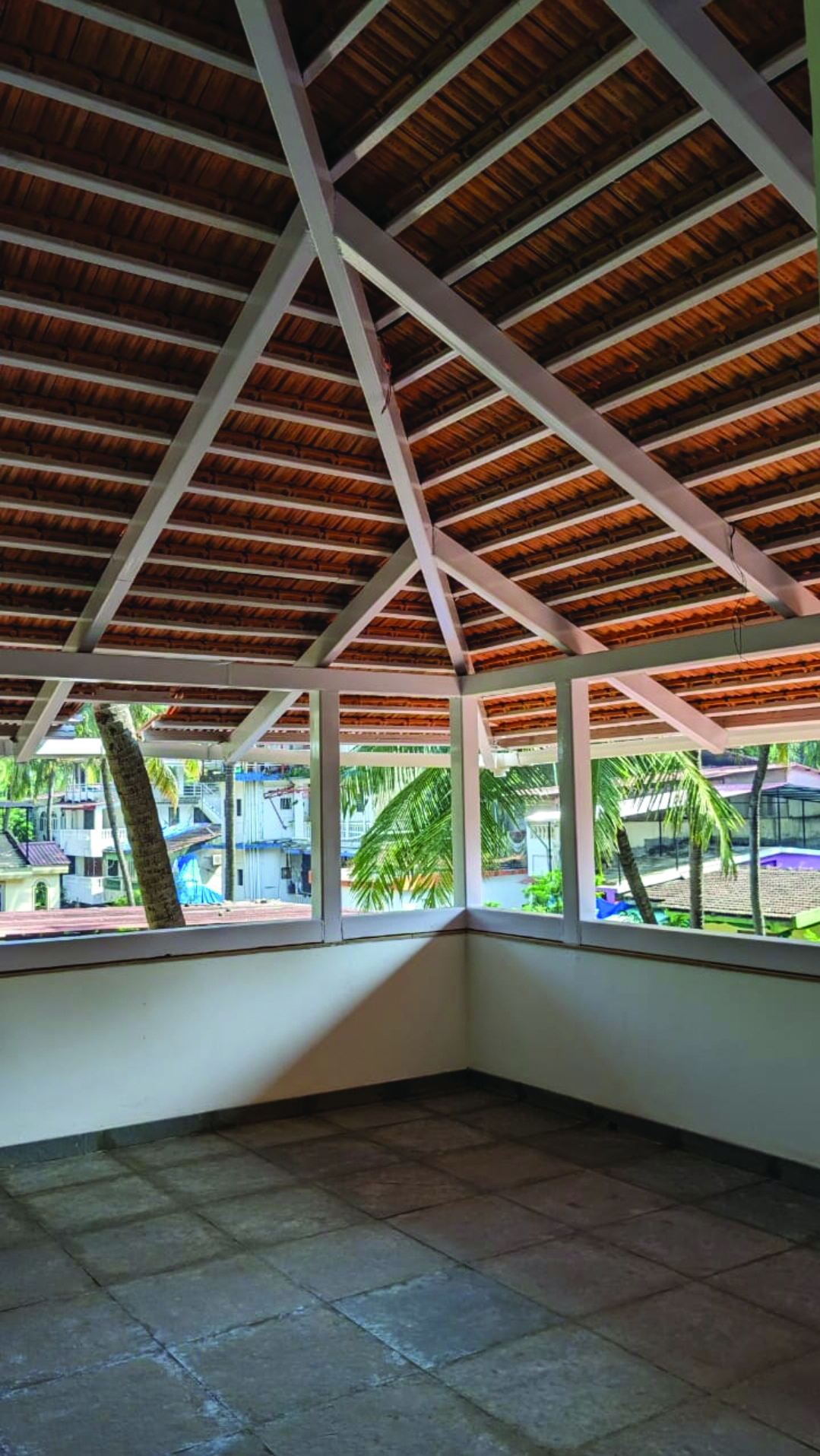
The southern Indian city of Bengaluru (also known as Bangalore), dubbed the “garden city” and the “Silicon Valley of India,” saw IT parks mushroom, with “international style” buildings erected in heat-trapping concrete, glass and steel. Soon a sea of high-rises with glass curtain walls (and little ventilation) that could have been in New York, London or Vancouver was built, leading to a greater reliance on air conditioning. Although air conditioning cools interiors, it releases hot air and greenhouse gases into the environment, increasing temperatures both short- and long-term. Rising temperatures leads to more air conditioning use in a vicious cycle.
Today, Bengaluru, which has a population of 14 million, has morphed from a sylvan garden city with mild temperatures into a dystopian concrete jungle, with untameable traffic, toxic foaming lakes, dire shortages of water and record-breaking heat waves. In April, Bengaluru recorded its second-hottest day in 50 years. As an X user observed, “Never in my twenty years in Bangalore, I ever thought we would need an AC.” Some air conditioning dealers reported an alarming 35% uptick in inquiries, when summer had barely begun.
LEED buildings still heat-trapping
A second, more climate-conscious wave of corporate offices began with India’s first LEED-certified building in 2004, with a green roof, biological water-treatment ponds and solar panels. LEED (Leadership in Energy and Environmental Design) is the world’s most widely used rating system for energy-efficient and environmentally safe buildings. In 2023, India ranked third globally for the number of LEED green-certified projects built (with China in first place and Canada coming in a close second). But LEED-certified designs in India mostly use the same Western paradigms of design and heat-trapping materials with large carbon footprints.
A 2023 UNEP study revealed that climate progress in the construction sector has come from reducing operational carbon emissions – those released during the heating, cooling and lighting of buildings – with not enough of a push to address embodied carbon (emissions embedded in the whole life cycle of construction materials such as concrete). While an imminent update to LEED, called v5, promises to address this, so far it has led only to the proliferation of what architect and planner Robert Orr has called “cookie-cutter green projects that can be placed in any climate, instead of creating a green project that reflects the neighbourhood and region in which it is built.”
Local materials, cooler climate
A growing number of Indian architects are reviving indigenous techniques into designs for modern functional comfort. Architectural materials like compressed stabilized earth bricks (CSEB), rammed earth and bamboo are the new alt kids on the block.
Made with the most local of materials – excavated earth – CSEB is a compressed mud brick/adobe with added stabilizer giving it greater strength. Since CSEB is simply sun-dried, its production consumes 3.9 times less energy than kiln-fired brick. Using excavated earth for these alternative bricks is a circular method that can eliminate the production and transport of carbon-intensive fired brick, thereby drastically reducing carbon emissions.
In Auroville, an experimental town in southern India, it is common to see two-storey load-bearing designs using CSEB with no concrete whatsoever. The use of these stabilized earthen bricks is possible in even taller buildings – such as the six-storey Symbiosis University Hospital in Pune, India – when combined with strategic supports in concrete. The best part about using mud bricks is that their high thermal mass and porosity makes internal building temperatures in the summer daytime vastly cooler.
We simply cannot afford to squander the kind of energy required to air condition a glass tower under a tropical sun.
– Charles Correa, Indian architect
Though building with mud today is commonly limited to arid regions, architects like the award-winning Tallulah D’Silva, who builds rammed-earth houses in rainy Goa, argue that it can withstand tropical rainfall, too. “Goa has a history of mud building over 1,000 years, as seen . . . in the local ‘taipa’ and cob houses,” D’Silva says. Taipa is an indigenous mud technique that uses wet soil with bamboo reinforcement. Building on indigenous oral references, D’Silva experiments with various local soils and an array of unlikely, but traditionally vetted, stabilizers like cow dung, carbon-absorbing lime and slag (a by-product of the industrial production of glass).
Bamboo has long been used in the creation of flood-resistant traditional dwellings in India’s northeast. Its incredible growth rate, low embodied carbon and high tensile strength sees it being used today across the country to design radical projects. The Bamboo Research and Training Institute in the state of Maharashtra may be the largest office building anywhere that uses bamboo as the main structural element. And like mud bricks, bamboo also has thermal properties that may in fact cool the structures it is used to build.
The cauldron of complexity and contradiction that is India contains both some of the world’s most dire climate impacts and its most innovative solutions, many of the latter drawing from rich indigenous canons. However, even with robust building codes and technical prowess, corruption leaves India with vast unregulated, carbon-intensive construction. Yet climate optimism springs eternal.
As D’Silva says, “In the sea of unsustainability, every drop of good practice counts. If we expose young construction professionals to the right climate-positive methods, in time they will no doubt be adopted as the first method of choice for all.”
Richa Narvekar is an independent academic and architectural designer based out of Toronto and Goa, India.


